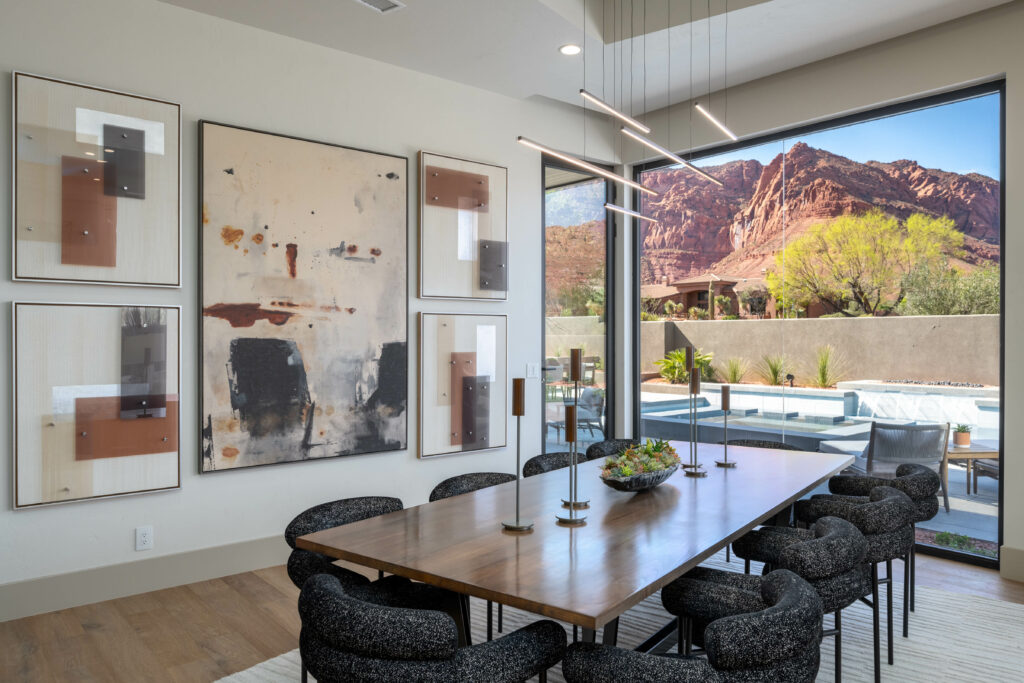This stunning desert contemporary home was designed with a perfect blend of modern aesthetics and functional practicality. The owners, a retiring couple, sought to modernize their lifestyle and embrace the breathtaking views of the red mountains at Tuacahn. They insisted on a single-level floor plan, free of stairs and steps, to ensure easy navigation and accessibility throughout the space.
Upon entering the house, the great room steals the spotlight, offering a captivating panorama of the red cliffs. The large pivot door at the entrance, coupled with clean lines and the use of porcelain marble, sets the tone for the rest of the house, where the design flawlessly merges indoor and outdoor living spaces. A focal point of this space is the thoughtfully designed fireplace with a window above it, preserving the uninterrupted view. The home was strategically laid out to incorporate the pool on the north side, allowing the family to enjoy the stunning scenery while relaxing outdoors. The idea was to center the home around the views to be inside yet feel and experience the outdoors. Achieving this goal started with our architecture. Architectural details were meticulously planned, with strategically placed windows in the great room, dining room, flex room, and master bedroom to enhance views, bring in natural light, and create visual interest.
To achieve the desired desert contemporary style, the designers played with a palette of muted soft tones, black, white, and silvers, bringing the beauty of the surroundings into the interior. The kitchen features high-grade laminate cabinets with innovative powered hardware, making access to the top and bottom shelves effortless. Matte finishes were preferred over glossy ones, reducing reflections and ensuring a serene environment.
This home is designed with the family in mind, providing ample space for gatherings and ensuring every family member, from the adults to the teenagers and kids, feels at home. With 4,200 sq ft, it strikes the right balance between spaciousness and coziness. The pool contractor homeowner collaborated with trusted professionals to make this dream home a reality, resulting in a rewarding and enjoyable experience for everyone involved. The ample storage throughout the house allows the family to stay organized, and the open yet functional design makes the space highly utilized and cherished by all.


