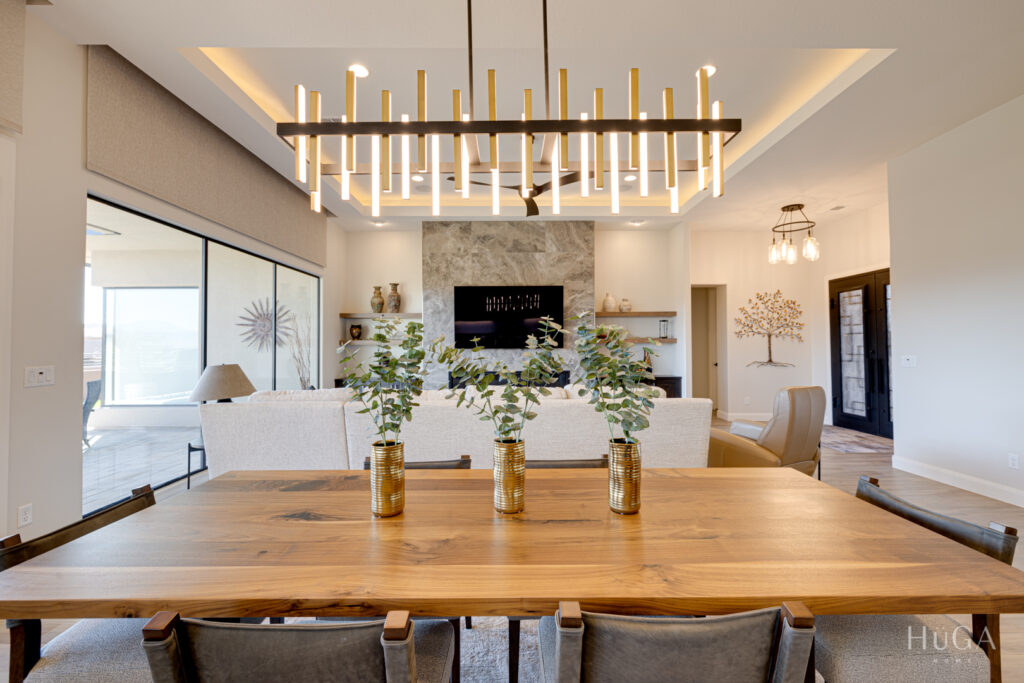This beautiful home was meticulously designed to cater to the needs and desires of an older couple embarking on a new chapter in life. Having gone through difficult circumstances then seeking a place of security and a fresh start, this home was carefully crafted to be an oasis, providing the homeowner’s with a serene and relaxing environment in St. George, away from the winter cold of Idaho.
Throughout the design process, every detail was carefully considered beginning with the custom entry door. Collaborating with the homeowner, the designers created a unique and stunning entryway, setting the tone for the rest of the house with its wooden accents. The interior design incorporated rich woods and cool colors in the upholstery, creating a sense of comfortable luxury throughout the home. A highlight of the home is the stunning view of Sand Hollow, which is accentuated by large windows and a top deck.
When considering some major pieces of the home, such as the window lengths, the owners expressed a deep love for their pet. With this, the architects and designers thoughtfully placed windows at a lower level, allowing their pet to enjoy the view. This decision truly opened the rooms to more natural light and expanded the already amazing view.
The kitchen and cabinetry were a significant part of the design process; walnut cabinets with two-toned designs provided a touch of sophistication and a reminder of the homeowner’s Idaho roots. A carefully selected brand of appliances, Thermador, brought both functionality and style to the heart of the home and tied the kitchen together. One major focal point of the home is the chandelier that added a touch of luxury to the dining area. These thoughtful decisions by the designers overflowed into the rest of the home. In the living room, the fireplace presented a unique challenge in tile layout, but the designers were able to overcome and provide a serene ambiance. To help with the style, there are two-tone colored floating shelves. In order to tie these colors together, the designer found a coffee table that tied both colors and the wood together so that all through the living room it can serve as a stylish and functional display. The powder bathroom was designed with a skylight, perfectly accenting the backsplash tile and creating a pleasant ambiance. The primary bathroom was transformed into a spa-like sanctuary, featuring river rock accents and wave-like textured tiles on the walls, providing a sense of relaxation.
Every aspect of the design was carefully thought out, ensuring that the couple’s home would be a space they could cherish and enjoy with family and friends who come to visit!
This was a home for an older couple that needed a place of security. They both lost their spouses, were friends before, then got together. This home is a place of security and a fresh start. When designing the home, the cost was always a concern. Although they were conservative, they still were willing to spend mindfully. They wanted a serene and relaxing and comfortable space for themselves. They had a cute guest room for other people or family to stay. This home is their winter home away from Idaho. They had a great view from Sand Hollow, the top deck was a great trait to the home along with the large windows. Everything was about getting the view to Sand Hollow. The view is of Pine Mountain. They loved rich woods with cool colors in their upholstery. They were pretty traditional in style. They were highly considerate of their dog. We planned a lot around the dog such as dropping windows so the dog could see out of the windows effortlessly. Their love of their pet inspired a lot of the layout. Ivory tones were used. Cabinets were walnut. Two toned cabinetry. The owners directed that choice over the designers. They were very specific about the wood chosen in their home. The homeowners will enjoy the home on a day to day basis because it’s an oasis for them in St George to get away from the winter of idaho. They have a home gym to work out together. And especially with them losing their spouses they, with this home, have a sense of companionship. It’s a sweet ending that they found each other. The home was built to accommodate friends or kids to visit them. The cabinetry was very important to the homeowner and actually started most of the design for the rest of the home. The showers were important and wanted tile design. The chandelier was something important and they went out of budget for that one. The brand of appliances were Thermador. They had a custom entry door that with the homeowner and the designer, we came up with the design for their entry door. We started with inspiration pictures then tweaked the design to fit what they wanted. And the rest of the door throughout the house remained wooden. The powder bathroom was fun because we placed a skylight in there so it would accent the backsplash tile. Their primary bathroom has a very spa-like feel with the river rocks and texture tile on the walls that are wave-like. The tile for the fireplace was no easy task because of the layout. Getting the center tile to work required ordering double tile, but with perseverance on these minor details we were able to create a beautiful home. In the living room we had two tone colored floating shelves and used the coffee table in front of them to pull the two colors together to tie the room together. We also found the perfect piece in the reclining chair. It is hard to find a reclining chair that is comfortable and stylish, but we were able to accomplish that here.


